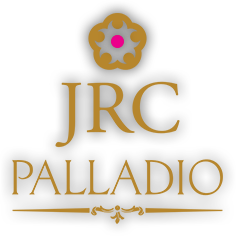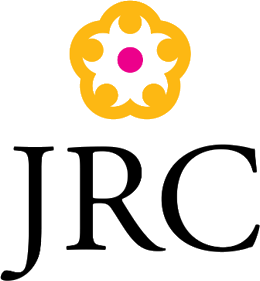Recreating classical Italian architecture
JRC Palladio is an exclusive collection of classical Italian villas designed on the principles and concepts of the legendary Italian architect Andrea Palladio.
The unique features adopted from the Palladian architecture are double height ceiling , open to sky courtyard and landscaped deck to dinning area, with an objective of providing a home with a holiday home within. Thus ensuring a royale living for its residents.
These magnificent 3 / 4 bed classical villas with state of art amenities and high end features, range from 2130 SFT to 3500 SFT and located near Indus International School, Sarjapur Road, Bangalore.

DESIGN PHILOSOPHY
A tribute to the legend
JRC has beautifully adopted all the sophisticated elements of the Palladian style of design and encourages the use of the classical style of windows in the Palladio architecture. It has taken more than a year to precisely conceptualise, plan and transform the classical renaissance marvel into JRC Palladio. Each and every inch of the masterpiece brings the Legendary architecture to life and highlights it’s eternal beauty. With the help of advanced technology, architects in Italy, India and in-house team had to put their best effort to create JRC Palladio.
VIEW MORE
MASTER PLAN
There are 4 types of villas facing East & West. Each street will have villas of same sizes to maintain symmetry based on Palladio principles. The entire site will have a green belt along the boundary, which protects site from dust and noise pollution entering from the surroundings. 60ft wide main road, service roads, change over points are designed for easy and organised movements of vehicles with the community.
VIEW MORE
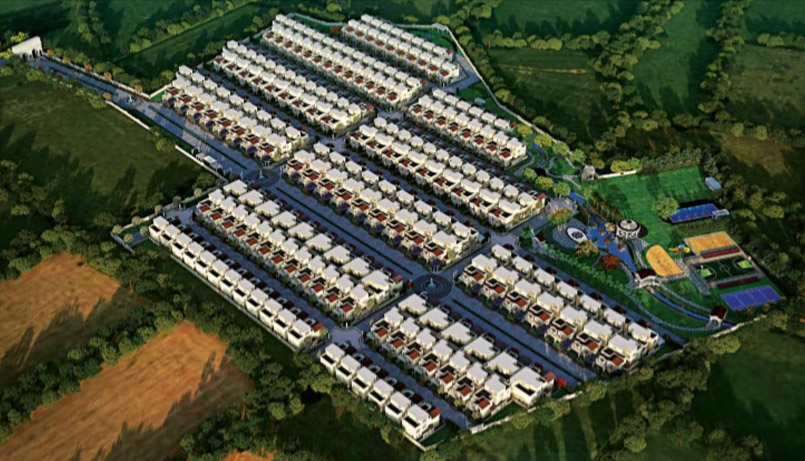
FLOOR PLAN
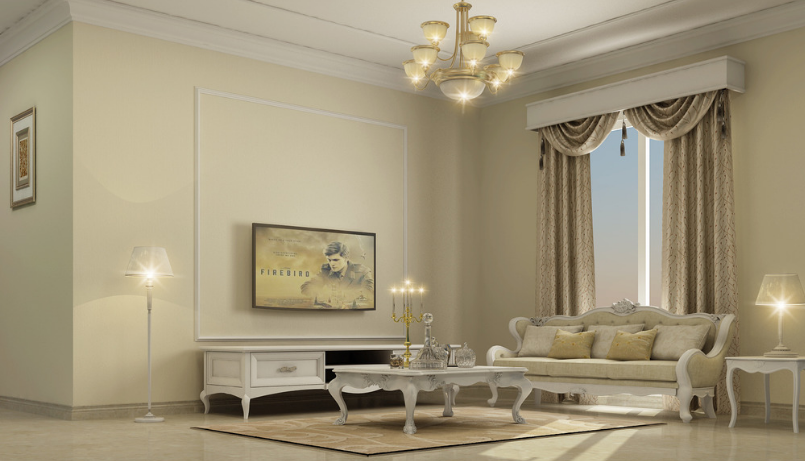
The villas are designed in such a way that natural light can be used to light up the inner spaces of the house.
The entrance to the villa is not direct from the main road but is from the center. This provides a lot of privacy for the villa. The access for servants is kept separate, from the car park area directly to the utility & servant quarters. This helps restrict the movement of outsiders, into the house.
The courtyard at the center acts as a focal point for movement across the entire villa. The dining area opens out into the deck, which can be used as a sit out or for Barbecue’s.
VIEW MORE
AMENITIES

SWIMMING POOL

GOLF PUTTING GREEN

TENNIS COURT

BEACH VOLLEYBALL COURT

CRICKET PITCH

CLUBHOUSE

BASKETBALL COURT

MINI SOCCER GROUND
SPECIFICATIONS

STRUCTURE
RCC framed structure (Seismic Zone-II) with solid block walls (150 mm thick)

DOORS
MAIN DOOR
Teak wood frame with panelled shutters (as per architect's
specification) with high quality hardware fittings
INTERNAL DOORS
Polished timber frame with flush shutters
BALCONY DOORS
Aluminum / uPVC doors (sliding)

KITCHEN
40 mm thick granite and stainless steel single bowl with drain board

EXTERNAL SECURITY
24 hour manned ground security
CCTV at strategic points for surveillance
Visitor management
Intercom facility to guard-house

ELECTRICAL
3BHK - 4kW, 4 BHK - 6kW power supply
Modular switches of premium make
DG back up

STARICASE AND HAND RAILING
RCC structural staircase with granite finish
Stainless steel railing

PAINTING
Smoothly plastered and painted with premium quality emulsion

DADO
KITCHEN
2 feet band of ceramic tiles above granite counter top;
rest of the walls with premium quality emulsion
BATHROOMS
Designer ceramic tiles
ENTRANCE LOBBY
Granite stone flame finish
UTILITY DADO
Granite stone flame finish

WINDOWS
Aluminum / uPVC windows

FLOORING
LIVING ROOM / DINING ROOM / KITCHEN & PASSAGES
Italian marble flooring
BEDROOMS
Laminated wooden flooring
BALCONIES
Anti-skid vitrified tiles with wood finish
BATHROOMS
Designer ceramic tiles

BATHROOMS
Master bedroom toilet granite / marble counter
Under counter wash-basin with hot and cold water mixture
Bedroom with attached toilet shall have a shower area and
cockroach trap
Wash-basin with hot and cold mixture
EWC and wash-basins made from high quality coloured
vitreous ceramic ware
Health faucet and flush valve in all toilets
Good quality CP fittings of premium brands

VENTILATORS
Aluminum / uPVC with glass louvers
LOCATION
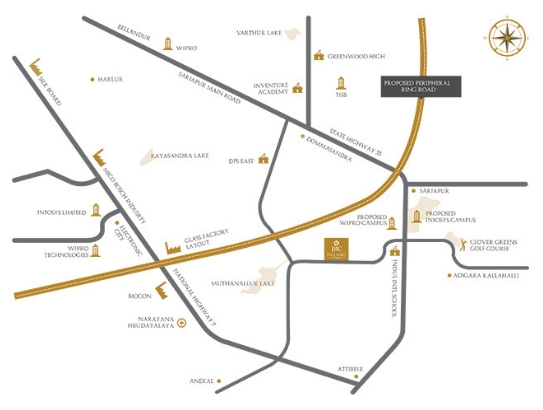
Amidst IT Parks and International Schools Very close to upcoming IT giant Wipro's Azinji Premji University and Infosys Campus
Near Indus International School Within 20 minutes to all IT Hubs of Bangalore : Sarjapur Road, ORR, Electronic City and WhiteField.
The major two landmarks - WIPRO's Azim Premji University and proposed Infosys campus are in the very close vicinity of Palladio.
VIEW MORE
