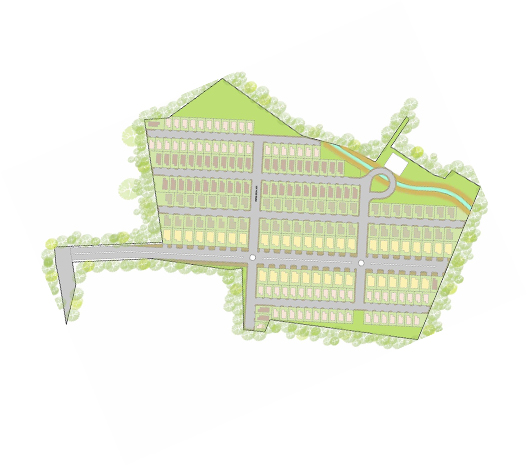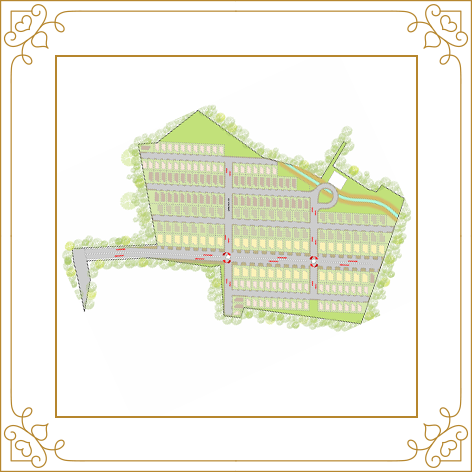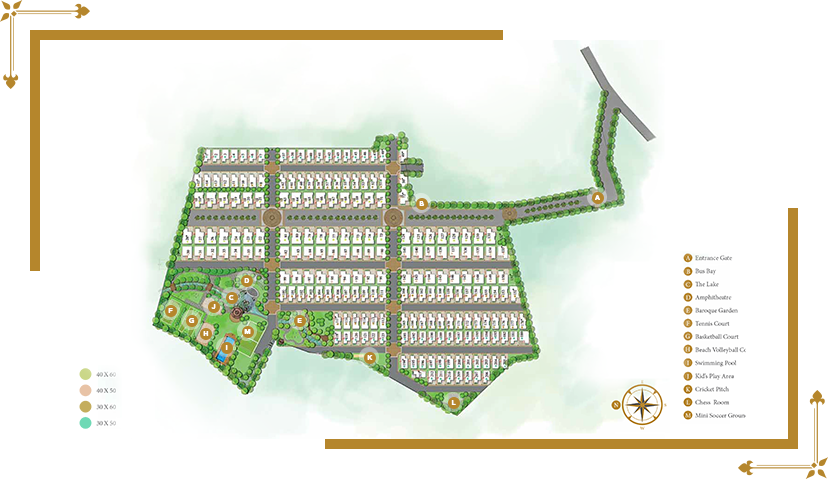

The 60ft wide main road has been subdivided into four roads. The two central roads contain the main vehicular movement of the community.
The two smaller roads on either sides of the main road cater as a service road for the plots located along the main road for easy access and removal of vehicles from the site, without disturbing the flow of other vehicles in the main road.
There are two major changeover points in the Main road, connecting the auxiliary roads connecting the rest of the layout. These changeover points are demarcated by circles of landscape elements providing grandeur to the layout as well as helping in easy and organized movement of vehicles.

The entire site will have a green belt along the boundary, consisting of trees and other landscape elements which protects site from dust and noise pollution entering from the surroundings
The view from any point of the site towards the boundary will be filled with greenery.

Sun movement is from high angle in summer to low angle in winter. Orientation is to use Sun as a source of free home heating by letting the winter sun in and keeping the unwanted summer sun out.
The orientation towards east and west has advantages in Bangalore climate as the desired amount of solar access varies with climate.
The site accommodate north-facing daytime living areas that flow to outdoor spaces with similar orientation.
Views to the north are an advantage, as north is the preferable direction to position windows and living areas.

Landscaping is done extensively, Go Green being, the part of corporate motto. The 70ft road which consists of villas on either sides is split into two parts by a central divider, consisting of huge trees. Each side consists of a jogging track, a cycling lane besides the vehicular lane and a landscape patch dividing the two.
The villas facing the Main road don’t overlook directly into the road but have a landscape patch in between where the jogging & cycling lanes are located.
